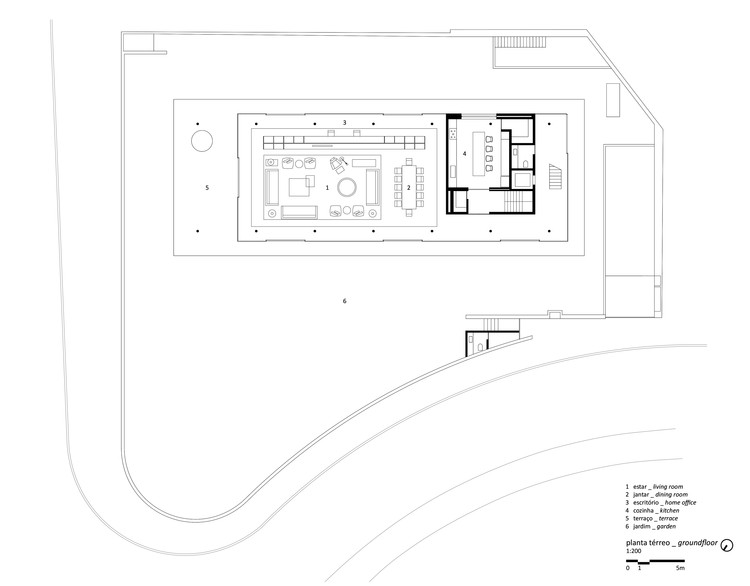
-
Architects: Diana Radomysler, studio mk27 - marcio kogan
- Area: 590 m²
- Year: 2011
-
Photographs:Nelson Kon
-
Manufacturers: Focus
-
Contractor: lock engenharia, Marcello Pessoa, Eduardo Menezes, Gustavo Berard

Text description provided by the architects. The basic concept of the Toblerone House can be described as a unique image: a free first floor with large sliding glass doors which support a wooden box delimited by concrete beams. The first floor houses the collective program, with living room, utilities and kitchen. On the second floor are the three bedrooms, the den and a home theater.

The conceptual and programmatic simplicity of the house joins a structural simplicity: a 14-pillared grid, organized in two lines, support the construction. All of the pillars are exposed with a rounded format. When the doorframes of the first floor are open, the living room becomes a free floor, totally open to the gardens – a house on pilotis. The simple architectural concept reminds of the Domino corbusian system, a type of manifestation about the free structure.

The shape of the land allowed for a longitudinal implanting of the house with spatial permeability between the two extreme areas, with a loose canopy in the garden. The apparent architectural simplicity ends up revealing complex spaces. The veranda, which extends from the living room, becomes a central living space, with an external fireplace. The office, integrated to the living room, is delimited by a stand, free from any other element. This office is connected with the back patio, which has beautiful jabuticabeiras. On the second floor, the master bedroom and bathroom open to a beam – the roof of the veranda – and look out over the treetops that perfume the beam of the first floor.

The wood establishes a dialogue with the other raw material, such as the concrete, and is used as a sun filter for the bedrooms. Each piece of this brise-soleil has a triangular shape and was fixed to folding doors, able to be kept open according to the needs of the users. On the ground floor, cross-ventilation allows for excellent thermal comfort.

The simplicity of Toblerone House surpasses the organization of the house, the solutions for environmental comfort, or even in the everyday use by the inhabitants, little surprises complete the architecture.





















































